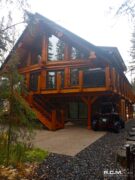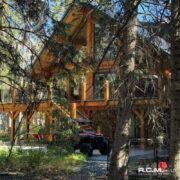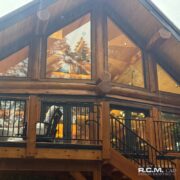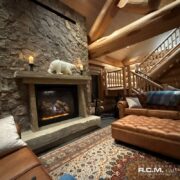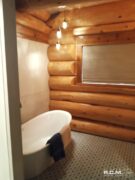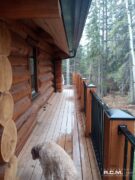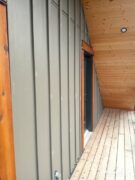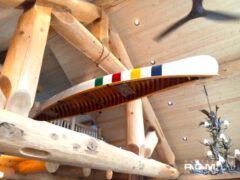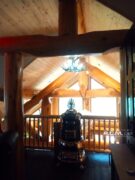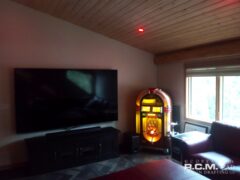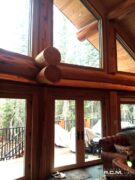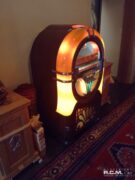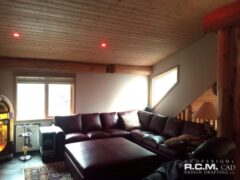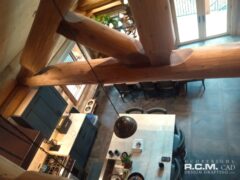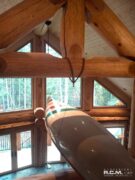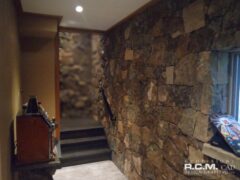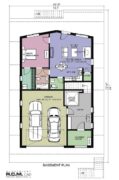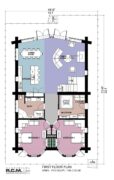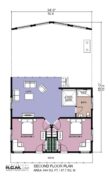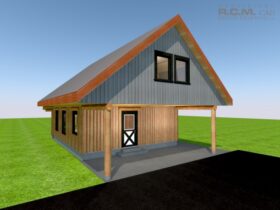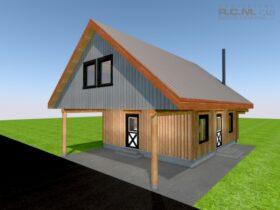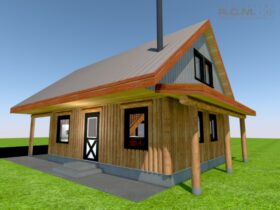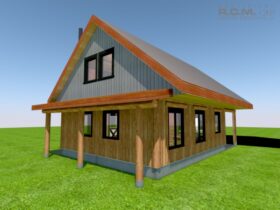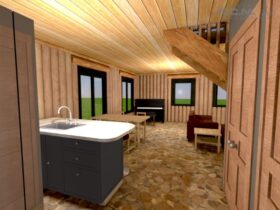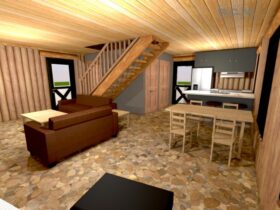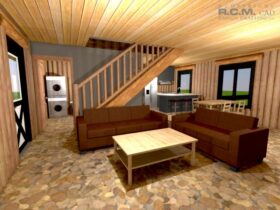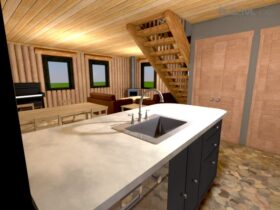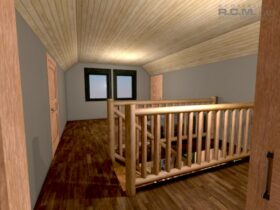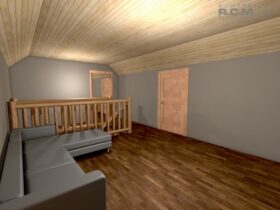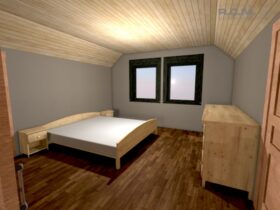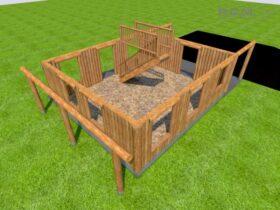Skip to content
RCM CAD DESIGN DRAFTING LTD is a building design firm primarily specializing in log and timber construction projects since 1993. Now with over one thousand designs completed in North America, Europe, Asia, including projects in Central / South America and Australia /Oceania, our experience encompasses very diverse weather conditions and local building practices. Our expertise also includes cordwood, straw and clay, straw bale, insulated concrete form (ICF), conventional frame and steel construction styles.*
Our Services Please
click here to find out more about our services that we offer.
Floor Plans Please
click here to find out more about our floor plans that we provide.
Completed Projects Please
click here to find out more about the completed projects that we done.
Awards & Publications Please
click here to see our awards and publications that we have appeared in.
At RCM Cad Design, we are adding 3d walk throughs of our Log Home Designs both inside and out, for you to download and to view at your convenience. Our latest software and powerful computer hardware allows us to virtually build a 3D model and animations of your future home using a program called BIMx .
To learn more and to download the software to view these BIMx files, Click Here .
The Canmore design is a custom‑built, single‑family log home that was built in Canmore, Alberta. The log walls are constructed with 16” diameter western red cedar. Spanning roughly 2,756 sq ft of total livable space, the house comprises a spacious first floor ( 1,812 sq ft) with an open great room, gourmet kitchen, dining area, as well as two bedrooms on the main floor. The upper level adds a second floor of about 944 sq ft, featuring an open loft, as well as two additional bedrooms, and a loft‑style bathroom. An attached accessory dwelling unit (ADU) of 797 sq ft provides flexible living or rental space, while a sizable deck extends the outdoor entertaining area.
Our top nine log and timber construction styles with sample designs
Full Scribe Handcrafted
1004 sq ft - Rocky Mountain
1004 sq ft - Rocky Mountain
1004 sq ft - Rocky Mountain
1004 sq ft - Rocky Mountain
1004 sq ft - Rocky Mountain
1004 sq ft - Rocky Mountain
1004 sq ft - Rocky Mountain
1004 sq ft - Rocky Mountain
1004 sq ft - Rocky Mountain
1004 sq ft - Rocky Mountain
1004 sq. ft - Rocky Mountain Milled Log
4901 sq. ft. - Yuyao Clubhouse
4901 sq. ft. - Yuyao Clubhouse
4901 sq. ft. - Yuyao Clubhouse
4901 sq. ft. - Yuyao Clubhouse
4901 sq. ft. - Yuyao Clubhouse
4901 sq. ft. - Yuyao Clubhouse
4901 sq. ft. - Yuyao Clubhouse
4901 sq. ft. - Yuyao Clubhouse
4901 sq. ft. - Yuyao Clubhouse
4901 sq. ft. - Yuyao Clubhouse
4901 sq. ft. - Yuyao Clubhouse
4901 sq. ft. - Yuyao Clubhouse
4901 sq. ft. - Yuyao Clubhouse
4901 sq. ft. - Yuyao Clubhouse
4901 sq. ft. - Yuyao Clubhouse
4901 sq. ft. - Yuyao Clubhouse
4901 sq. ft. - Yuyao Clubhouse
4901 sq. ft. - Yuyao Clubhouse
4901 sq. ft. - Yuyao Clubhouse
4901 sq. ft. - Yuyao Clubhouse
4901 sq. ft. - Yuyao Clubhouse
4901 sq. ft. - Yuyao Clubhouse
4901 sq. ft. - Yuyao Clubhouse
4901 sq. ft. - Yuyao Clubhouse
4901 sq. ft. - Yuyao Clubhouse
4901 sq. ft - Yuyao Clubhouse Post and Beam
RCM-CAD-2340-Forbidden-Plateau-1
RCM-CAD-2340-Forbidden-Plateau-2
RCM-CAD-2340-Forbidden-Plateau-3
RCM-CAD-2340-Forbidden-Plateau-4
RCM-CAD-2340-Forbidden-Plateau-5
RCM-CAD-2340-Forbidden-Plateau-6
RCM-CAD-2340-Forbidden-Plateau-7
RCM-CAD-2340-Forbidden-Plateau-8
RCM-CAD-2340-Forbidden-Plateau-9
RCM-CAD-2340-Forbidden-Plateau-10
RCM-CAD-2340-Forbidden-Plateau-11
2570 sq. ft - Forbidden Plateau
Half and Half
1054 sq. ft - Mountain Ridge
1054 sq. ft - Mountain Ridge
1054 sq. ft - Mountain Ridge
1054 sq. ft - Mountain Ridge
1054 sq. ft - Mountain Ridge
1054 sq. ft - Mountain Ridge
1054 sq. ft - Mountain Ridge
1054 sq. ft - Mountain Ridge
1054 sq. ft - Mountain Ridge
1054 sq. ft - Mountain Ridge Piece en Piece
1581 sq ft Carpathian
1581 sq ft Carpathian
1581 sq ft Carpathian
1581 sq ft Carpathian
1581 sq ft Carpathian
1581 sq ft Carpathian
1581 sq ft Carpathian
1581 sq ft Carpathian
1942 sq. ft - Carpathian Dovetail
1786 sq ft - Barrier
1786 sq ft - Barrier
1786 sq ft - Barrier
1786 sq ft - Barrier
1786 sq ft - Barrier
1786 sq ft - Barrier
1786 sq ft - Barrier
1786 sq ft - Barrier
1786 sq ft - Barrier
1786 sq ft - Barrier
1786 sq ft - Barrier
1786 sq ft - Barrier
1786 sq ft - Barrier
1786 sq ft - Barrier
1786 sq. ft - Barrier
Butt and Pass
2398 sq. ft - Kansas
2398 sq. ft - Kansas
2398 sq. ft - Kansas
2398 sq. ft - Kansas
2398 sq. ft - Kansas
2398 sq. ft - Kansas
2398 sq. ft - Kansas
2398 sq. ft - Kansas
2398 sq. ft - Kansas
2398 sq. ft - Kansas Timber/Log Decor
5845 sq. ft. - Big Stone Bay
5845 sq. ft. - Big Stone Bay
5845 sq. ft. - Big Stone Bay
5845 sq. ft. - Big Stone Bay
5845 sq. ft. - Big Stone Bay
5845 sq. ft. - Big Stone Bay
5845 sq. ft. - Big Stone Bay
5845 sq. ft. - Big Stone Bay
5845 sq. ft. - Big Stone Bay
5845 sq. ft. - Big Stone Bay
5845 sq. ft - Big Stone Bay Timber Frame
2278 sq. ft. - Harrison Timber Frame
2278 sq. ft. - Harrison Timber Frame
2278 sq. ft. - Harrison Timber Frame
2278 sq. ft. - Harrison Timber Frame
2278 sq. ft. - Harrison Timber Frame
2278 sq. ft. - Harrison Timber Frame
2278 sq. ft. - Harrison Timber Frame
2278 sq. ft. - Harrison Timber Frame
2278 sq. ft. - Harrison Timber Frame
2278 sq. ft - Harrison Timber Frame
Planning your new log or timber home design project? Please email us at rcmcad@loghomedesign.ca *Certain projects constructed in British Columbia require the involvement of an architect.
Go to Top
We use cookies to give you the best online experience. By agreeing you accept the use of cookies in accordance with our cookie policy. Ok Privacy policy
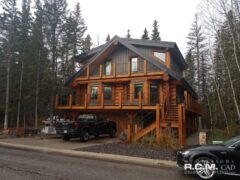

![]()



